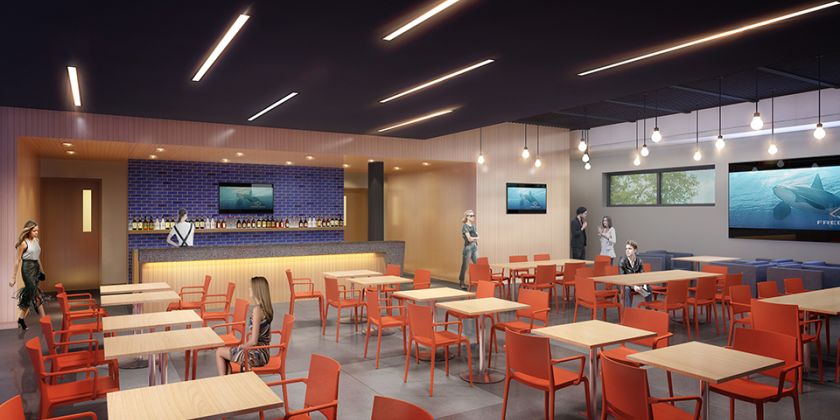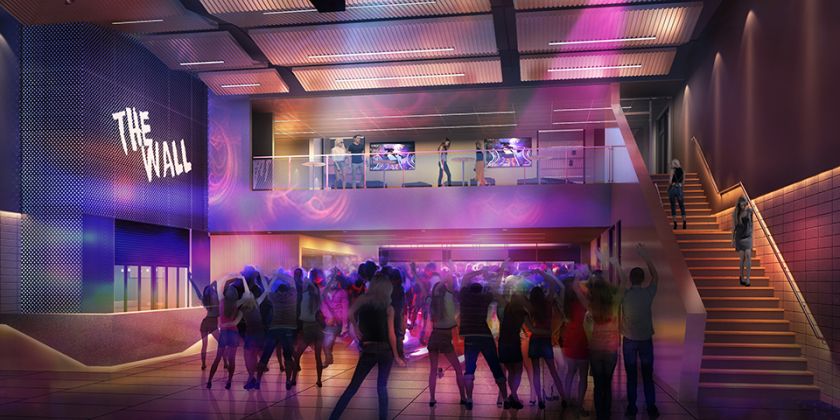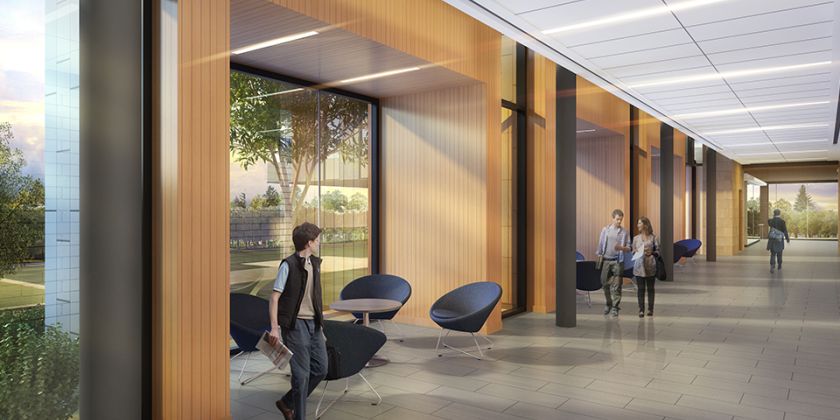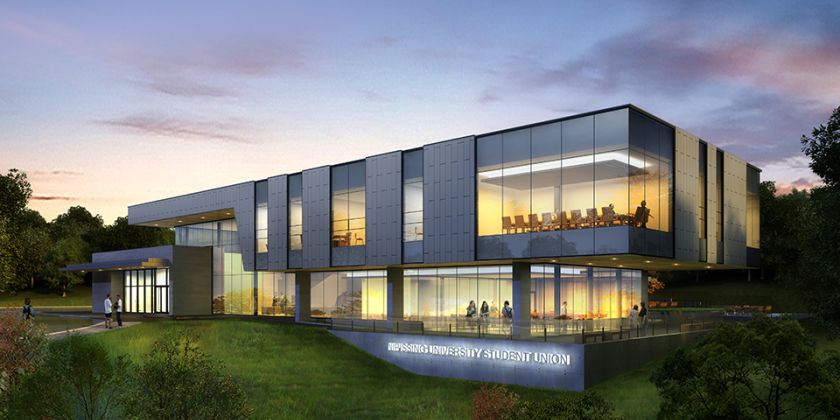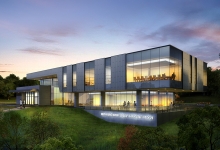Situated at the corner of College Drive and Monastery Road, the Student Union Building will be a defining feature on the approach to campus, welcoming students and visitors while symbolizing the importance of the student body at Nipissing University. Clad in natural stone, zinc panels, and wood, the material palette of the building was inspired by the natural surroundings on campus; exposed granite outcroppings, dense forest, and impressive scenery in all directions. On the second floor, an impressive six-metre long cantilever housing the Student Boardroom reaches out towards campus, announcing itself as the heart of students.
The Study Nooks
In addition to two larger study spaces - an informal lounge with soft seating and low slung coffee tables, and a quiet study room with classroom-like tables and chairs - the new building will feature a variety of additional study nooks and spaces to provide students with an assortment of options for relaxing or working on school assignments. A sure favourite will be the cozy study nooks lining the Main Corridor of the building. Wrapped with wood cladding and providing soft seating for four, the nooks offer a more intimate study space while overlooking the North Bay’s nature.
The Student Atrium

Upon entering the Student Union Building, students will be greeted by a two-storey atrium, designed to accommodate a wide variety of uses, including small events and gatherings. The ceiling, a plane of wood that bends and rolls as it transforms through the space, was inspired by the topography of the Laurentian Escarpment, while a prominent dark grey wall features undulating horizontal layers of porcelain tile, a reference to the rock outcroppings seven along College Drive and around campus. From the Atrium, students will be able to access study lounges, corridors lined with study nooks, a retail unit, the restaurant, the nightclub, and of course, the NUSU offices.
The Casual Restaurant
A flexible new restaurant space will provide a student-owned and operated option for food during the day and evening. Located adjacent to the nightclub, the restaurant includes a moveable wall system that can be opened to allow the nightclub and restaurant to function as one large space, or closed to allow each space to operate independently. Offering a variety of seating options and numerous large-screen TV’s, the restaurant will be a comfortable place to have lunch, study, or take in a hockey game.
The Trendy Nightclub
A new and improved two-storey nightclub, complete with a second floor mezzanine overlooking the dance floor below, will offer students an incredible night out on the town. Continuing the design language from other areas in the building, the nightclub will have an undulating wood ceiling and honed concrete block walls, as well as a perforated metal tower behind the bar that will twinkle and glow from behind. The nightclub will also include new technological features, such as a large projection screen to display live footage of the dance floor. When not in use as a nightclub, the space will accommodate a variety of other large gatherings, such as conferences, presentations, movies, and concerts.
In The News
North Bay university to start construction on student centre
Long-planned-for project will include study spaces, restaurant, atrium and quad
www.northernontariobusiness.com May 10, 2018 by: Lindsay Kelly

